12 Via Timon, San Clemente, CA 92673
-
Listed Price :
$2,530,000
-
Beds :
5
-
Baths :
4
-
Property Size :
3,074 sqft
-
Year Built :
2007
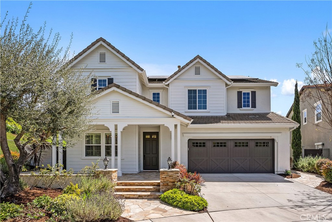
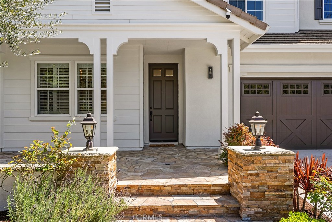
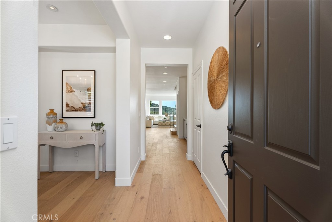
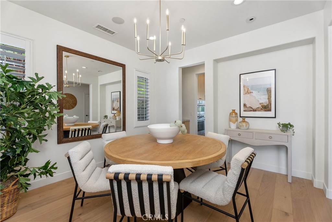
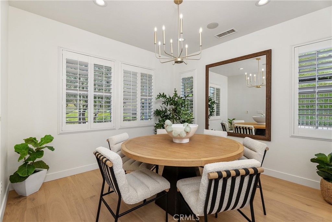
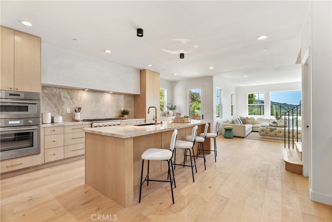
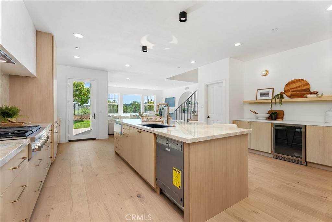
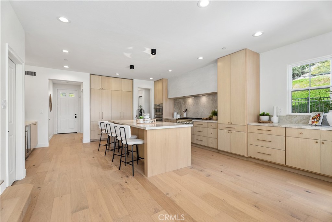
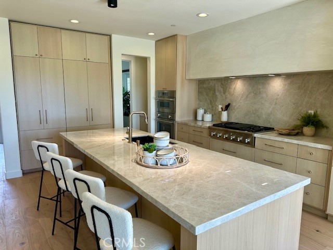
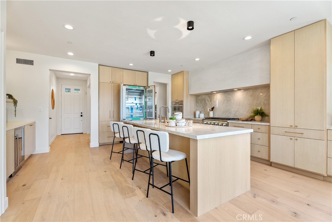
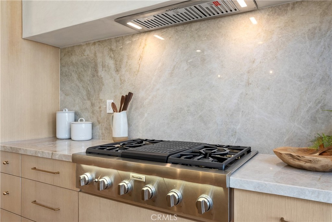
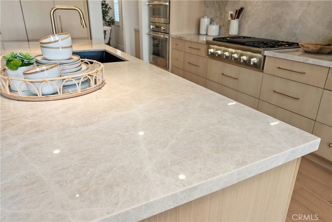
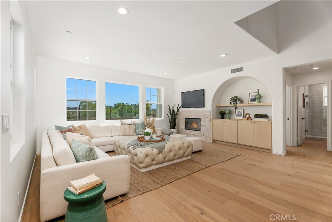
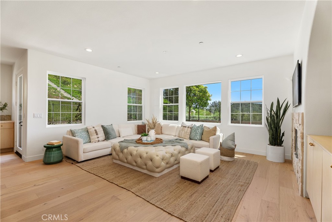
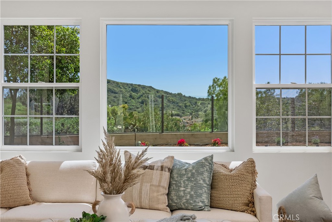
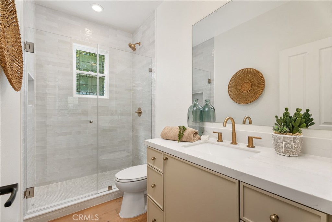
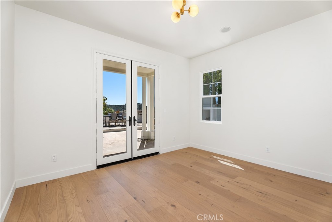
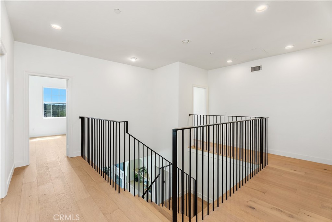
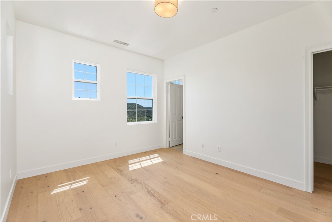
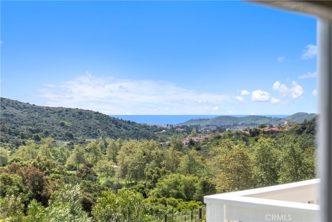
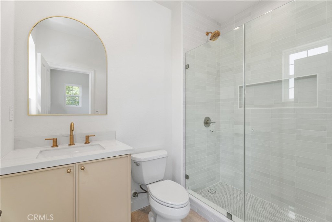
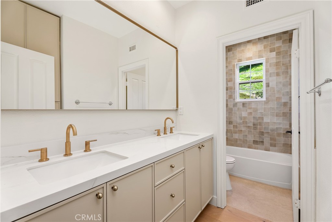
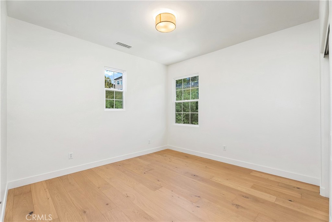
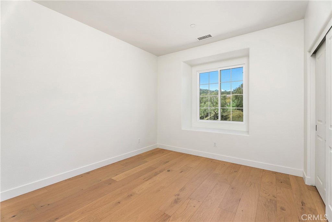
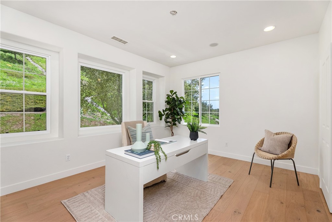
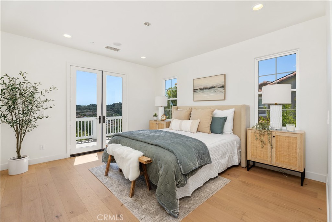
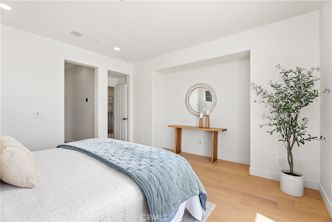
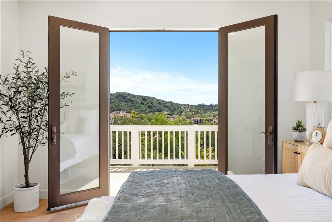
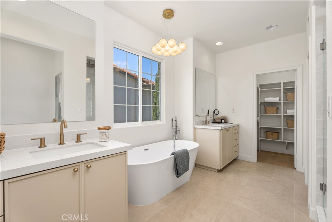
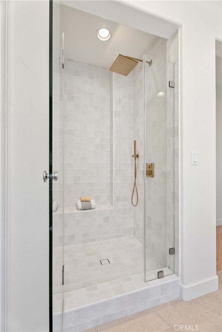
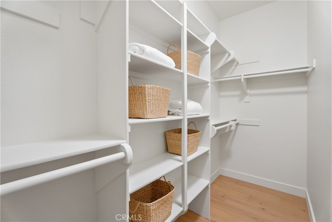
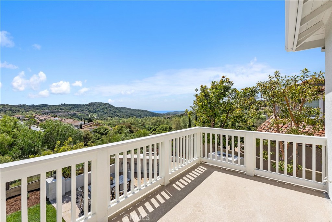
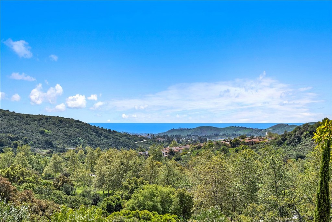
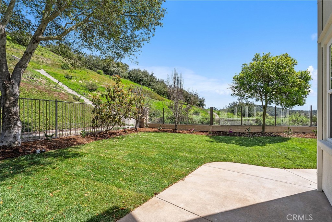
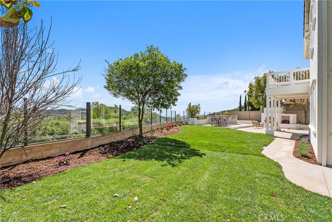
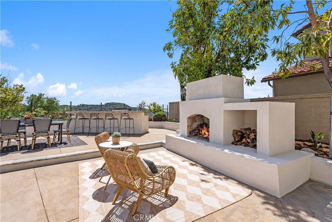
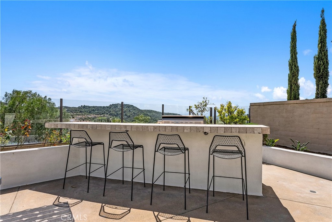
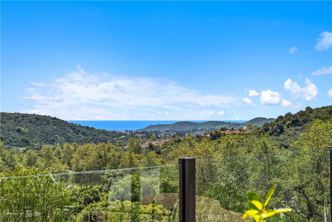
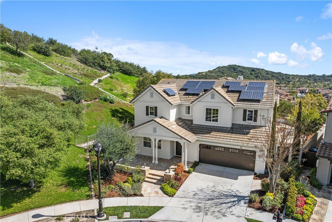
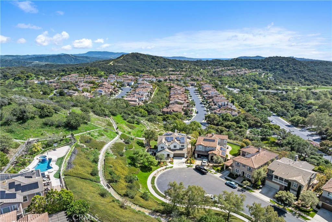
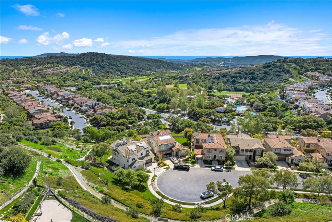
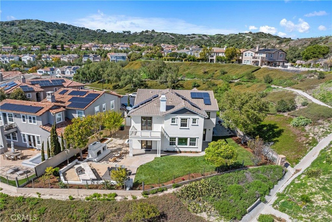
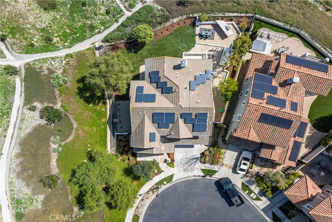
Property Description
Luxury Coastal Living with Panoramic Views
Tucked away at the end of a quiet cul-de-sac with only one neighboring home, this exquisitely renovated 5-bedroom, 4-bathroom residence offers the ultimate in privacy, style, and sweeping views—including breathtaking views from both levels. You can even see the ocean!
From the moment you enter, you’re greeted by a light-filled, airy interior, freshly painted inside and out, with wide-plank engineered white oak flooring that flows seamlessly throughout. Every detail has been thoughtfully curated with high-end finishes and timeless design.
At the heart of the home is a true showstopper: a chef’s dream kitchen featuring a stunning 10-foot custom white oak island, Taj Mahal quartzite countertops, custom white oak cabinetry, Thermador appliances, a built-in refrigerator, Bosch warming drawer, wine fridge, and a walk-in pantry. The kitchen opens to a spacious family room with an elegant fireplace—creating the perfect space for entertaining or simply relaxing in style.
A private downstairs bedroom with French doors leads to the serene backyard, ideal for guests or a home office. The adjacent full bath is beautifully remodeled with a walk-in shower.
A formal dining room and a separate laundry room complete the main level.
Upstairs, the luxurious primary suite is a true retreat, with its own private balcony to enjoy the sunset and ocean breeze. The spa-like bath features a soaking tub, walk-in shower, and dual walk-in closets. Three additional bedrooms and a large bonus room—perfect for an office, gym, or media space—offer flexibility and comfort for every lifestyle.
All bathrooms have been fully renovated with designer finishes.
The backyard is expansive, private, and perfectly positioned to capture the stunning views. Whether hosting gatherings or enjoying quiet moments at sunset, this outdoor space feels like a resort.
Interior Features
| Laundry Information |
| Location(s) |
Electric Dryer Hookup, Gas Dryer Hookup, Laundry Room |
| Kitchen Information |
| Features |
Kitchen Island, Kitchen/Family Room Combo, Pots & Pan Drawers, Remodeled, Self-closing Cabinet Doors, Self-closing Drawers, Updated Kitchen, Walk-In Pantry |
| Bedroom Information |
| Features |
Bedroom on Main Level |
| Bedrooms |
5 |
| Bathroom Information |
| Features |
Bathroom Exhaust Fan, Bathtub, Closet, Dual Sinks, Full Bath on Main Level, Linen Closet, Remodeled, Soaking Tub, Separate Shower, Tub Shower |
| Bathrooms |
4 |
| Flooring Information |
| Material |
Tile, Wood |
| Interior Information |
| Features |
Breakfast Bar, Balcony, Crown Molding, Separate/Formal Dining Room, Eat-in Kitchen, High Ceilings, Open Floorplan, Pantry, Recessed Lighting, Bedroom on Main Level, Dressing Area, Primary Suite, Walk-In Pantry |
| Cooling Type |
Central Air |
| Heating Type |
Forced Air, Solar |
Listing Information
| Address |
12 Via Timon |
| City |
San Clemente |
| State |
CA |
| Zip |
92673 |
| County |
Orange |
| Listing Agent |
Donna Castaneda DRE #01345775 |
| Courtesy Of |
Re/Max Coastal Homes |
| List Price |
$2,530,000 |
| Status |
Active |
| Type |
Residential |
| Subtype |
Single Family Residence |
| Structure Size |
3,074 |
| Lot Size |
7,145 |
| Year Built |
2007 |
Listing information courtesy of: Donna Castaneda, Re/Max Coastal Homes. *Based on information from the Association of REALTORS/Multiple Listing as of Apr 5th, 2025 at 11:49 PM and/or other sources. Display of MLS data is deemed reliable but is not guaranteed accurate by the MLS. All data, including all measurements and calculations of area, is obtained from various sources and has not been, and will not be, verified by broker or MLS. All information should be independently reviewed and verified for accuracy. Properties may or may not be listed by the office/agent presenting the information.











































